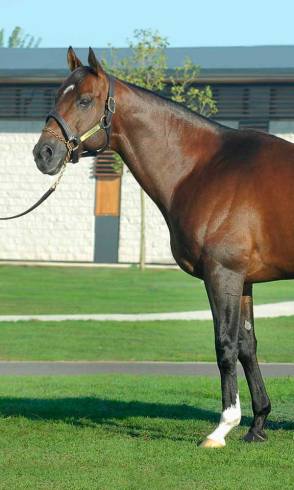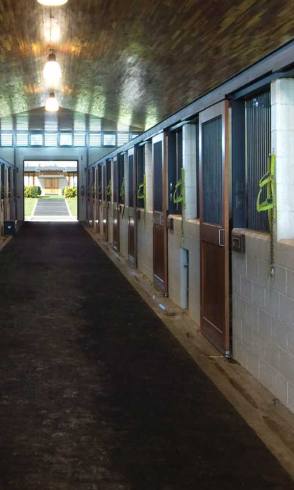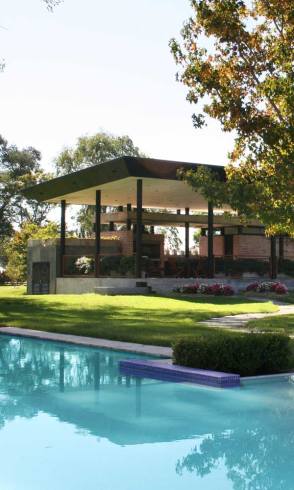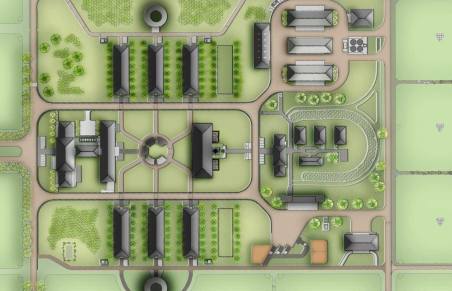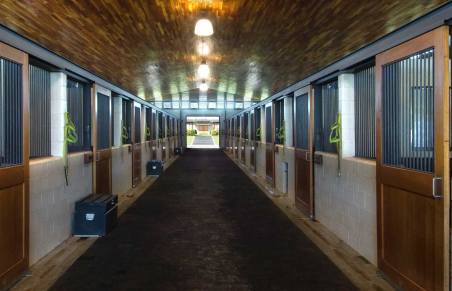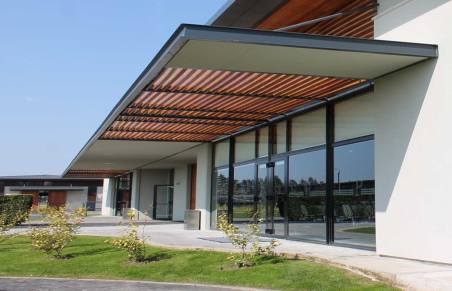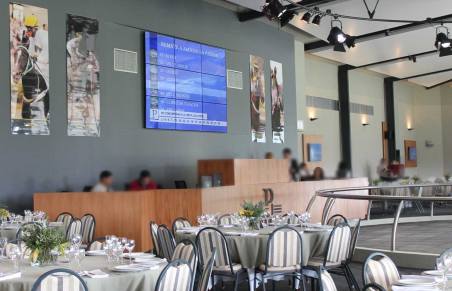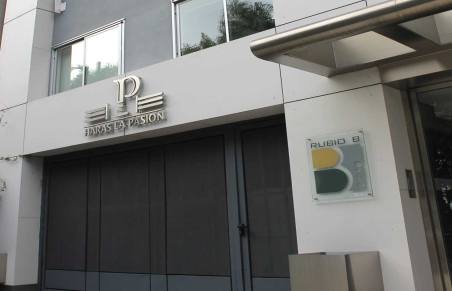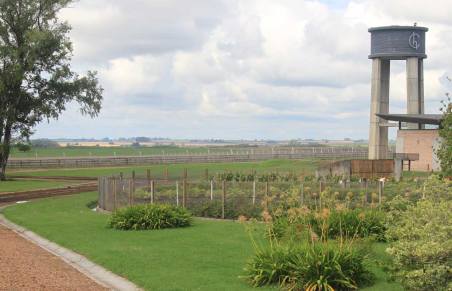Master Planning
Master planning is the origin of F3 ARCHITECTURE’S projects. We begin by analyzing the location of the establishment and the activities and uses that must be carried out within it. The project gets divided into zones taking these functional requirements into account while also considering the animal’s well-being as the center of all decisions. Having these premises as a basis, the buildings start to take their own shape and each squared foot of the site acquires a specific identity. The constructions, the transit areas, the common areas, the urban equipment, the infrastructure and even the vegetation coexist as a whole.
Contact Us
Stalls, Barns, and Stables
F3 ARCHITECTURE seeks to make all the essential and necessary components for the horse shelter, design elements. The materials we choose to use must be resistant and cozy at the same time, strong, lasting but fundamentally safe for the animal.
The arrangement of repeating composite modules allows us to generate attractive images in the set. Straight lines favour order and functionality.
Contact Us
Reproduction & Veterinary Clinics
Experience has allowed us to incur in the use of specific technologies for equestrian activity. The priority are the horses. Everything that is required for breeding and subsequent training must be done with the best finishes and the most appropriate equipment. F3 ARCHITECTURE is continuously searching for new technologies in order to improve the performance of the animal. We know that to achieve elite, top performance horses, the context and the environment must meet the same standards of excellence.
Contact Us
Sales Pavilions
In an establishment where excellence in horse breeding is sought, the aim is set to winning horses. In order to cover the commercial aspect of an activity with these characteristics, the sales buildings and its addendums must comply with the same quality standards. Wide spaces with great visuals, professional lighting, optimum acoustics, high-tech equipment, gastronomy services and comfortable furniture give the horse exhibition a perfect frame for sale. The visitor has everything needed to enjoy the purchase experience.
Contact Us
Admin Offices
The administrative area in the equestrian activity encompasses several other aspects that also need to be included and taken care of. The administration becomes an office building in itself, often located off the property. F3 ARCHITECTURE create friendly, dynamic and versatile work spaces. Each use receives an architectural response according to its needs. The corporate image is represented in some way in each space.
Contact Us
Infrastructure
In projects of this magnitude, infrastructure is a fundamental part for good performance. From the moment in which the concept idea is established and a possible future growth is manifested, F3 ARCHITECTURE develops, alongside with their group of field expert advisors, the engineering of each service to be implemented on the site. We conceive each farm as a city in itself, with all that this requires, seeking to do so in an efficient, practical and long lasting way.
Contact Us

